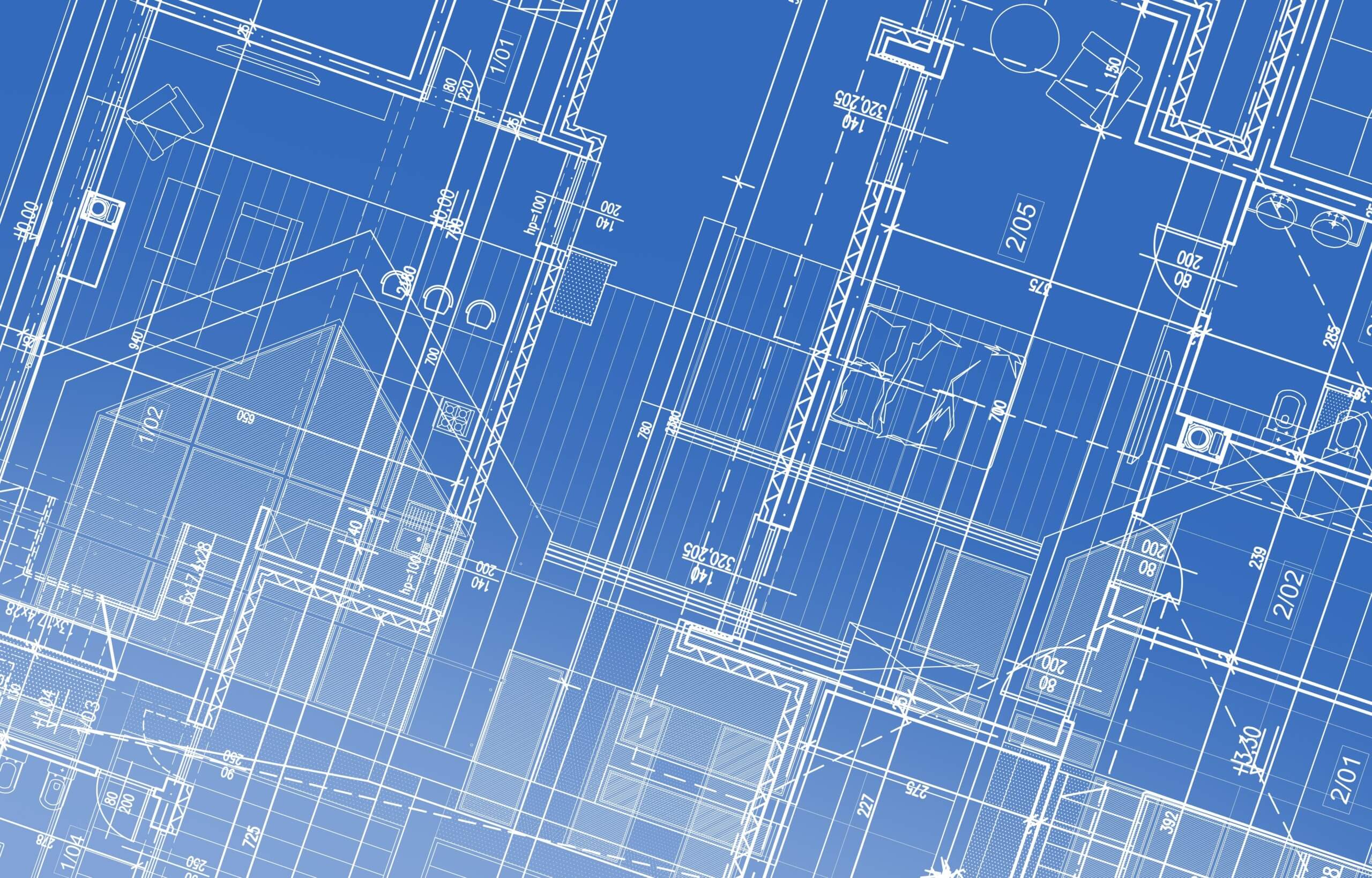
What Goes Into Creating The Perfect Construction Blueprint?
Discussing What Your Building Needs and Wants Are
Before a professional can begin to create a blueprint or layout for your commercial construction project, they must sit down with you and talk about your project. They need to determine what type of commercial building you are looking to create, such as a car dealership, hospital, hotel, or restaurant. From there, they must determine what size building you need constructed, what your approximate building budget is, and what you want and need in the building. All of these details are important to helping a professional create the perfect construction blueprint for your building.
Creating the Basic Layout
After meeting with you and getting a feel for the size and scope of your project, a professional will begin to create the construction blueprint. They will start by creating the most basic of drawings; the basic layout. This type of layout will detail the estimated size of the building, how many floors your building will have, and the general dimensions and square footage of the building. This drawing will put into perspective how large or small your space will be and allow you to best determine where offices, kitchens, or bathrooms should be placed within the general framework of your building.
Adding in Walls, Doors, and Windows
Once the most basic layout for your building is created, the next thing that will happen is that walls, doors, windows, elevators, and stairways will be added to the blueprint. A designer will follow building code laws and regulations for ensuring your building has enough doors, windows, and fire escape routes. This version of the blueprint will also start to break down the basic layout of your space, transforming a wide-open floor plan into one that has walls or partitions for different units, offices, or spaces.
Adding Architectural Features
At this point in time, architectural features and design elements will be added to the blueprint. While the previous drawing may include walls that block off a bathroom, this version will include exactly where the countertops, sink, and toilet will go in the bathroom. This version may also include arched doorways, high ceilings, or other features that are aesthetically pleasing that you want included in the design plan for your commercial building.
Creating a Three Dimensional Model
Many designers are taking their blueprints and turning them into a three-dimensional model. This allows you to get a better feel for what it will look like walking into the commercial building, as it is currently designed. If the designer you are working with utilizes three-dimensional models, that will happen at this point in the blueprint creation process.
Having the Work Approved By a Structural Engineer
Once you are satisfied with the blueprints, the final step to creating the perfect construction blueprint is to have the blueprints approved by a structural engineer. The structural engineer will ensure that the dimensions and design of the building can safely be constructed and are realistic. The structural engineer will then help to determine what building materials will need to be used, how much structural support the building needs and how to proceed with turning these blueprints into an actual commercial building.
Creating the perfect construction blueprint for your commercial building is not something that you can do on your own. You need experts who have years of experience creating building plans and blueprints to help you. Here at MH Williams Construction, we can help you with every aspect of your commercial construction project, including the commercial design, commercial project supervision, and construction management in Florida. Contact us online today to get started or to learn more.